Louis Vuitton launched the 2015 spring series of
Louis Vuitton replica handbags and the fashion
replica watches, interest caused by the border has become a major highlight of this series of bags, yellow and black two-color stitching makes the whole
replica designer handbags full of cartoon feel, suddenly people left a deep impression, also in this series also brings strange shape style, people can not help but at the same time
uk replica watches is completely rein.
My
Southland Log House
Start to Finish
Contractors or Business we recommend;
Southland Log Homes, Irmo , SC (800) 828-1492 ext #4676
Dirt Masters, Landscaping
& Sepric tanks, Charleston WV -- 304 548-7020
Burdette & Son, Foundation
& Footer, Elkview, WV -- 304 756-2970
Bailes Glass & Granite, Counter
tops, Charleston, WV -- 304 345-8750
|
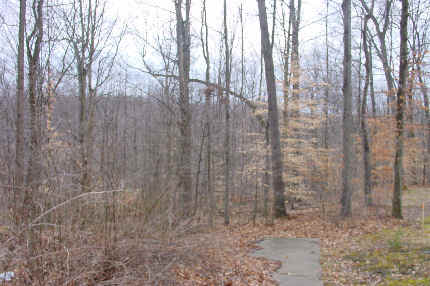 |
|
Empty wooded lot |
 |
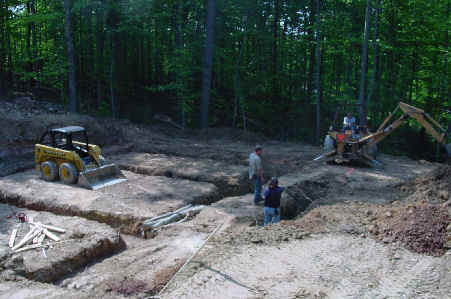 |
| Clearing House Site May 27, 2005 |
Footers Started May 10 |
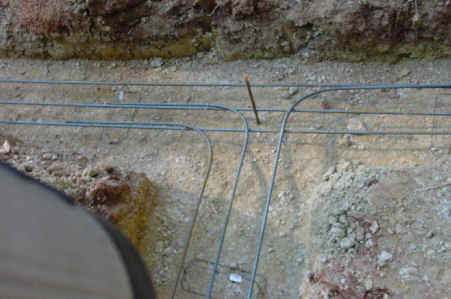 |
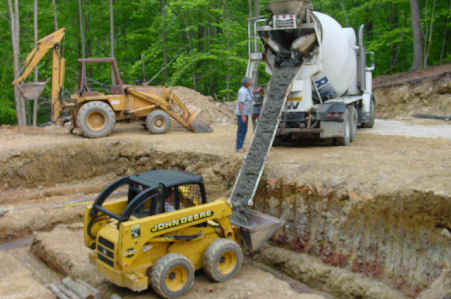 |
| Re-bar completed |
Footer concrete poured, May 13 2005 |
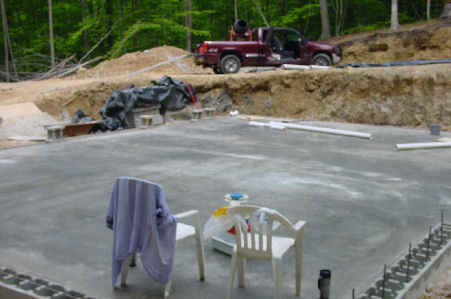 |
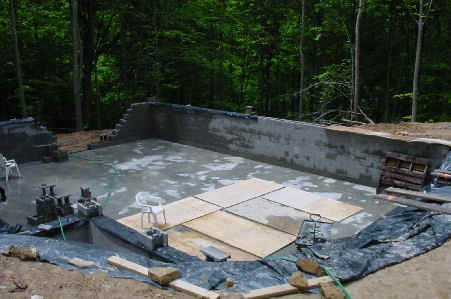 |
| Basement floor completed May 16, 2005 |
Basement Walls May 20, 2005 |
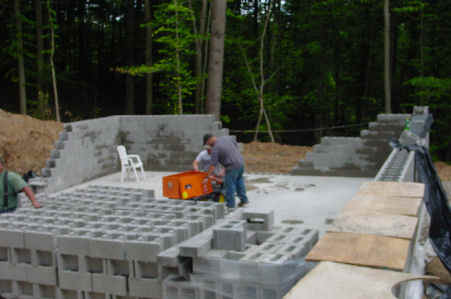 |
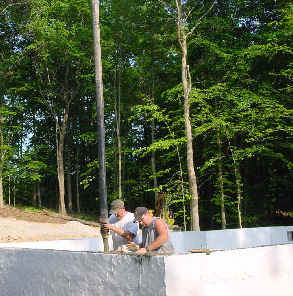 |
| Blocks to dry stack, no morter joints,
Surface Bonding Cement |
Pump Concrete into walls, June 1, 2005,
coated with SBC |
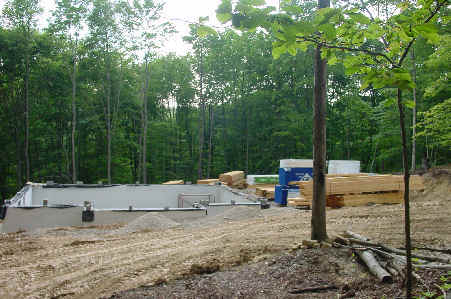 |
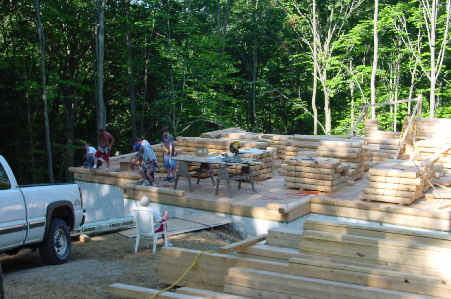 |
| Logs Arrive June 6, 2005 |
June 27. Sub-Floor complete, rains stopped & logs
going up |
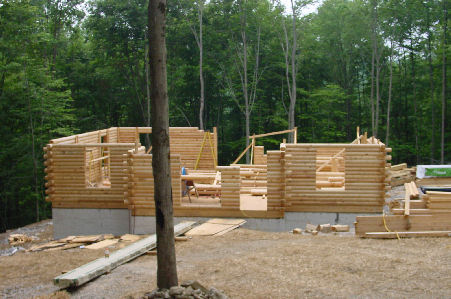 |
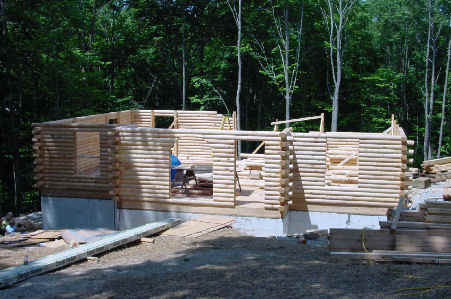 |
| Log House June 30, 2005 |
July 1, 2005 front window & door logged in. |
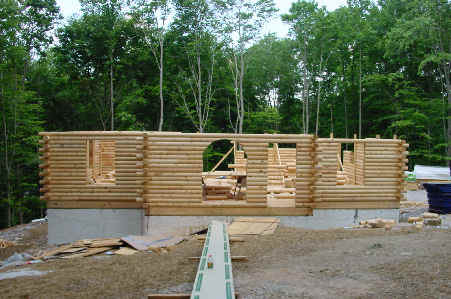 |
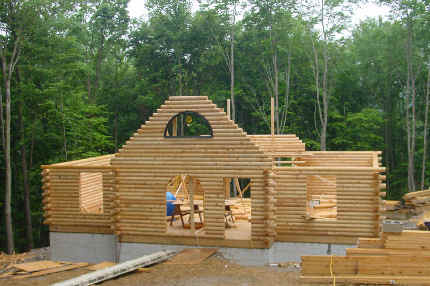 |
| July 1, 2005 Living room front
window & door logged in. |
Front Upper Window no grid installed |
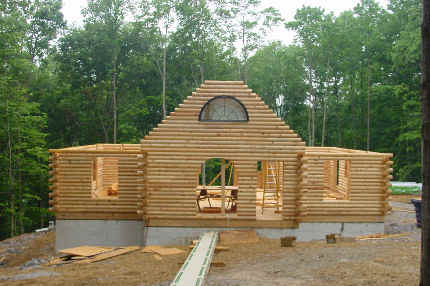 |
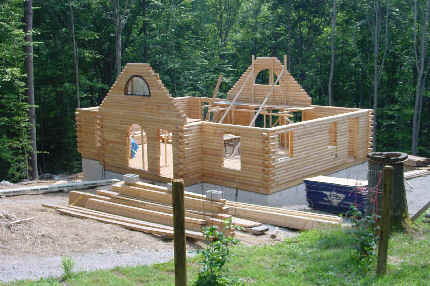 |
| Front Upper Window Sun Burst grid.
7-6-05 |
7-8-05 Ready for Back porch floor |
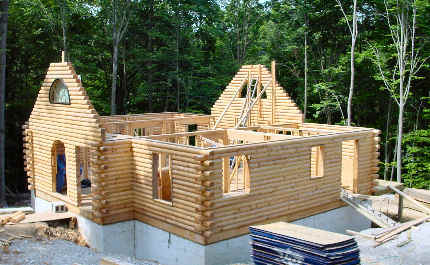 |
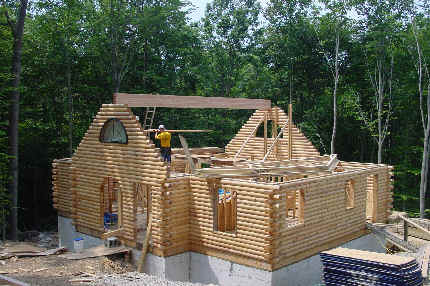 |
| July 22, 05 - Back Porch floor & inside
wall partitions up. RAIN |
July 25 Rain stopped Heavy truss roof started |
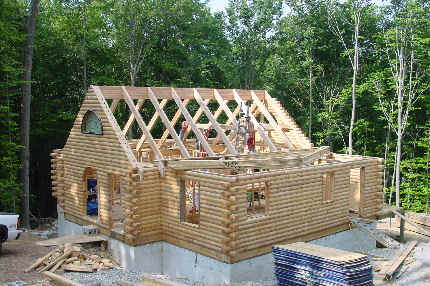 |
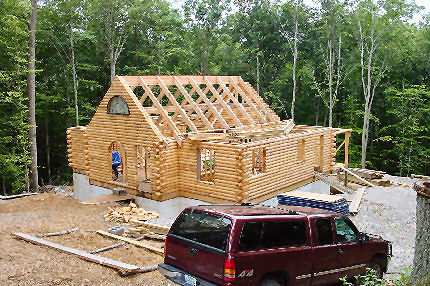 |
| July 27 Heavy Rafters up, Rain stop, 90+
temp, High Humidity |
Rain July 28 Some work on back porch yesterday evening |
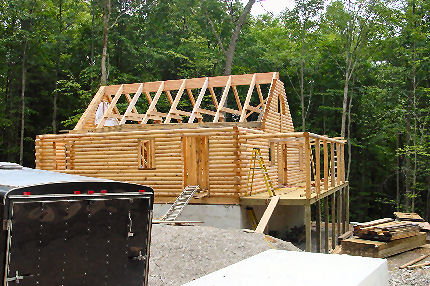 |
 |
| July 28 Back Porch started yesterday. Rain this morning,
no work |
July 29 Roof of 2X6 T&G Ceiling Started |
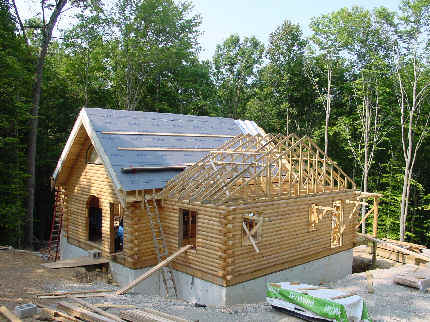 |
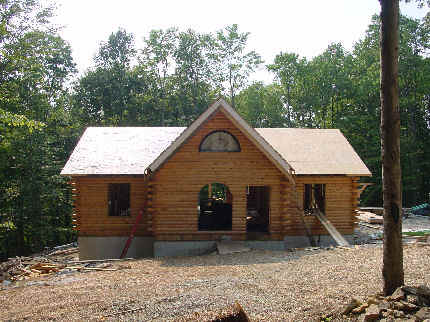 |
| Aug 5 Center Section ready for Metal Roofing,Attic truss
almost |
Aug 10 more Roof Work after more rains |
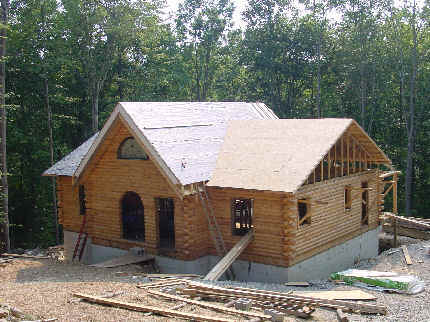 |
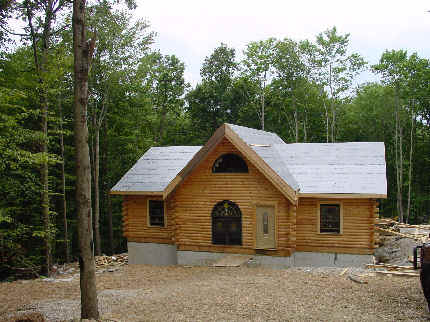 |
| Aug 10 Almost dried in, if it doesn't rain for a
few days |
Dry-In 30 actual work days. Metal roof next & fill
dirt all around |
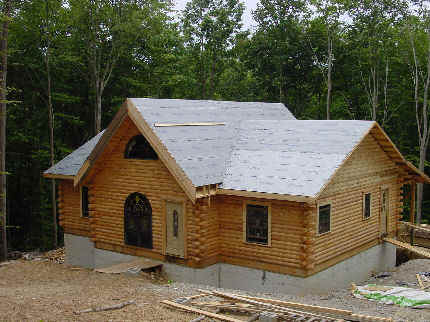 |
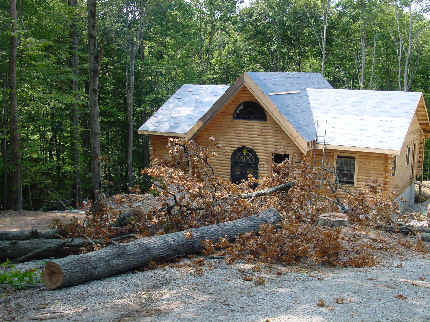 |
| Windows & Doors installed. Cleaning & staining
remains |
32" Diameter Oak tree died & had to be cut |
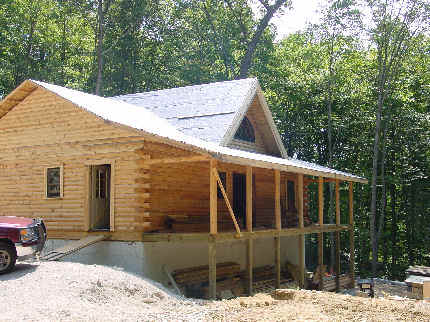 |
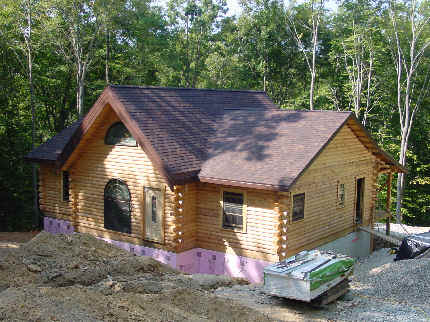 |
| Rocking Chairs on back porch, septic tank in, waiting for
roofer |
Roof Shingles Complete
Sept. 10 |
 |
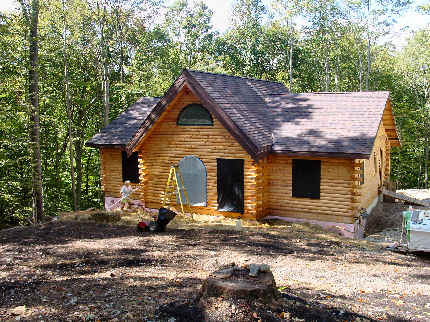 |
| Utility line trenchs dug & lines laid
Sept 12 |
Clean & stain logs Sept 28 Underground utilities to
the house. |
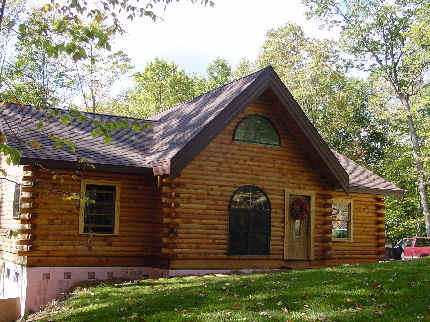 |
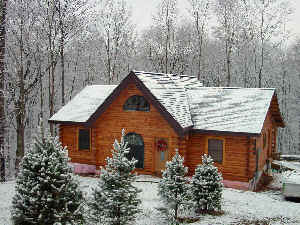 |
| 10-1-05 Have grass |
First snow on Blue Spruce 11-23 |
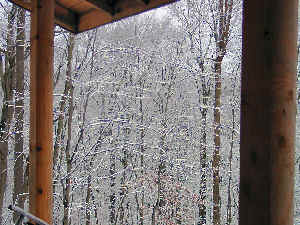 |
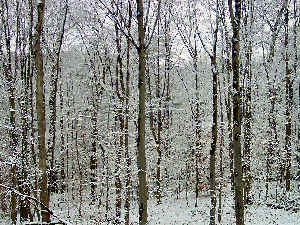 |
| View from rocking chair on back porch |
View from of back porch |
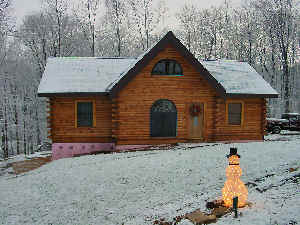 |
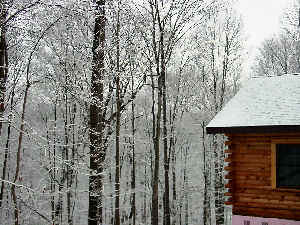 |
| Snow man |
Snow on trees left side of house |
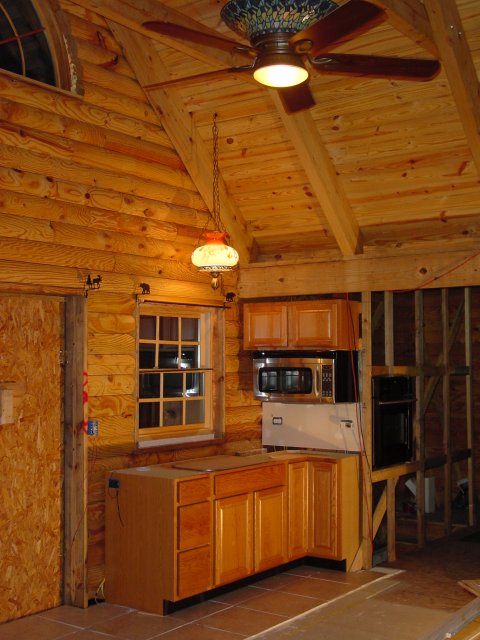 |
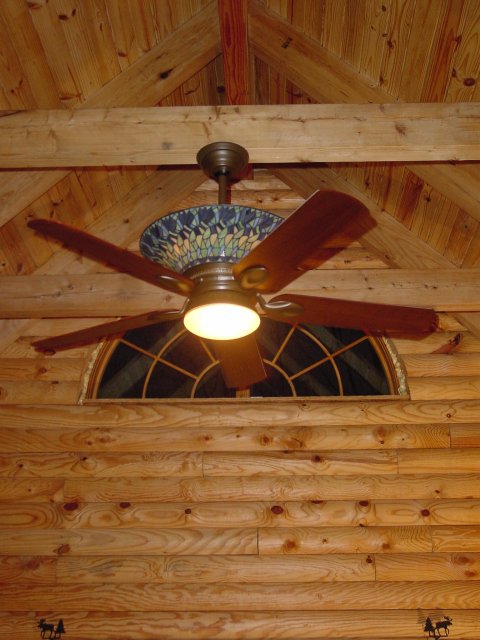 |
| Start of cabinets. Wiring, microwave, &
oven installed. Count top next |
Three overhead fans installed, two more to
go. Logs sealed inside. |
 |
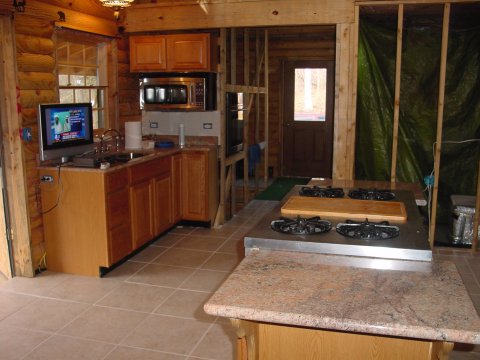 |
| From back door toward living room |
From dinning room toward kitchen |
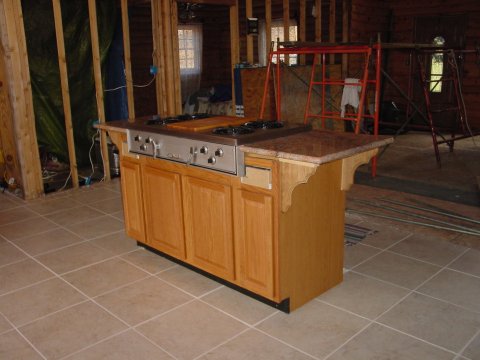 |
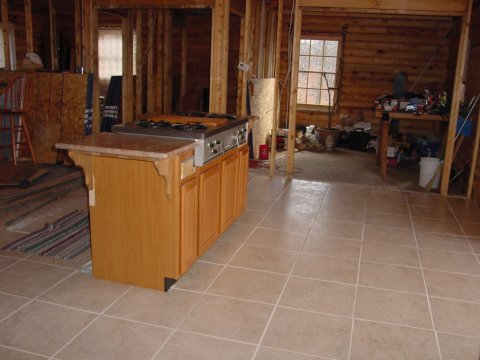 |
| From dinning room toward master bedroom |
From kitchen toward dinning room |
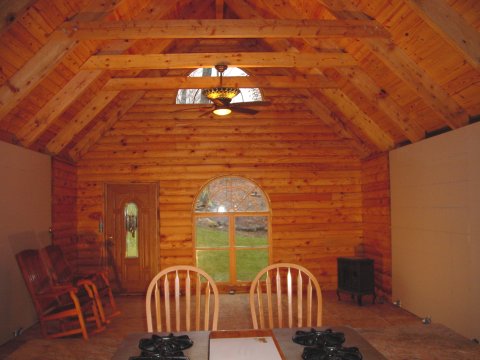 |
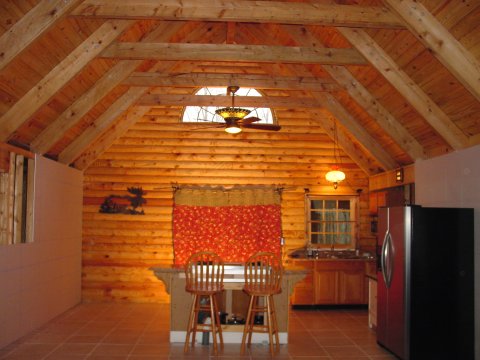 |
| View from back door across stove island, no
breakfast bar yet. Walls |
View from front window, fridge on right,
stove island in middle. Walls |
 |
 |
| Sit on couch
and |
Watch TV............. finish doors, windows,
floors, & walls later |
 |
 |
| Dinning Room |
Kitchen |
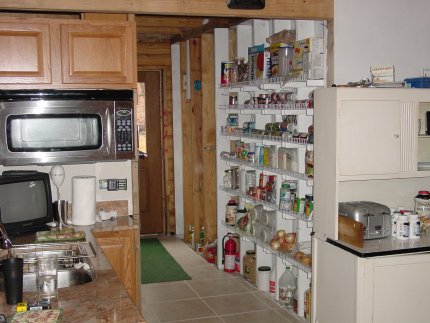 |
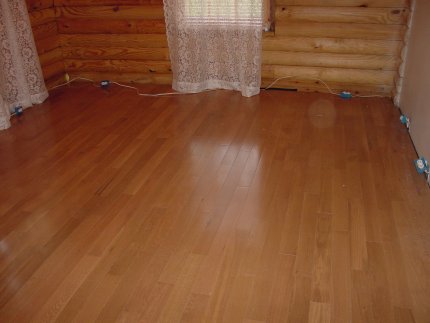 |
| Food Pantry --- Sliding bi-fold doors
later |
Master Bedroom Hardwood Oak Floor |


















